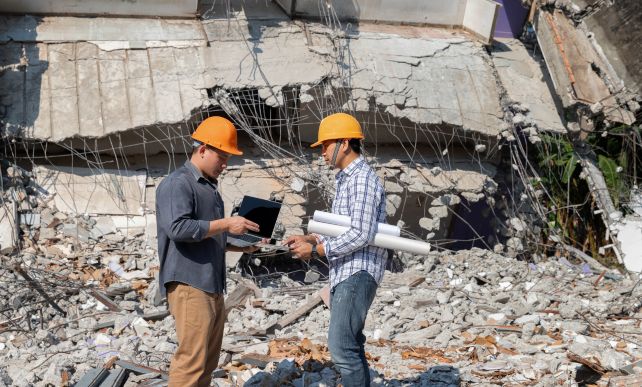
How to Build an Earthquake-Resistant House
by Rabia Tosun - March 26, 2025An earthquake-resistant home is a structure designed to endure seismic activity through proper engineering, strong foundations, and the use of high-quality construction materials. Reinforced concrete, steel frame, and hybrid systems are among the most preferred structural solutions for earthquake safety.
In regions prone to earthquakes, building safety is not optional—it is a critical requirement. Focusing on structural durability, leading construction firms such as Yükselen Mimari are developing modern, durable and safe housing projects that prioritize seismic resistance. In this article, we’ll examine all the key elements that define a truly earthquake-resistant home.
Essential Features of an Earthquake-Resistant Home
- Soil Analysis: A detailed geotechnical survey is the first and most crucial step.
- Engineering Design: Structural calculations must include seismic, dynamic, and static evaluations.
- Material Quality: Concrete, steel, and all structural components must meet or exceed building standards.
- Construction Supervision: The building process should be closely monitored and aligned with official inspections and approvals.

Are Prefabricated Homes Earthquake-Resistant?
Due to their lightweight structure, prefabricated homes may suffer less damage during earthquakes. However, their actual resistance depends heavily on material quality and assembly technique. When designed and built correctly, prefabricated homes can meet the standards of an earthquake-resistant home.
Are Detached Houses Safe in Earthquakes?
The earthquake resistance of a detached house depends on the structural system, the ground it’s built on, and the construction quality. When built by reliable construction firms and in compliance with engineering standards, detached homes can provide excellent seismic safety.
How to Know If Your Home Is Earthquake-Resistant?
- Check Permits and Architectural Plans: Ensure the structure was built with approved designs.
- Review Inspection Reports: Documentation from certified building inspectors is vital.
- Assess Age and Materials: Newer buildings typically comply with stricter codes.
- Request a Professional Assessment: A licensed civil or structural engineer can evaluate your home's seismic durability.
How Resilient Are Steel Homes During Earthquakes?
Steel structures are known for their flexibility and load-bearing capacity. These qualities allow them to absorb seismic energy more effectively than rigid systems, making them one of the best options for anyone seeking an earthquake-resistant home.
Are Steel Frame Homes Earthquake-Resistant?
Thanks to their strength, low weight, and flexibility, steel frame homes are highly resistant to earthquake damage. When built by professionals with expertise in seismic design, steel frame systems offer superior protection.
How to Build an Earthquake-Resistant Home?
- Hire an Experienced Construction Company: Work with professionals who specialize in seismic-safe structures.
Conduct a Soil Study: Choose a foundation system suited to the site's ground conditions. - Apply Modern Construction Techniques: Follow current seismic codes and best practices at every stage.
Materials Commonly Used in Earthquake-Resistant Homes
- High-strength concrete (C35 or higher)
- Ribbed reinforcement steel
- Galvanized steel components
- Seismic isolation systems (for advanced construction)
Most Resilient Home Types for Earthquake Safety
- Steel Frame Homes
- Reinforced Concrete Structures
- Hybrid Systems (Steel + Concrete)
- Insulated Prefabricated Homes
Legal Requirements and Building Codes
Modern building regulations, such as those introduced in seismic zones, require all new structures to meet minimum earthquake resistance standards. Homes that comply with these codes offer higher levels of safety and are officially recognized as earthquake-resistant homes.

