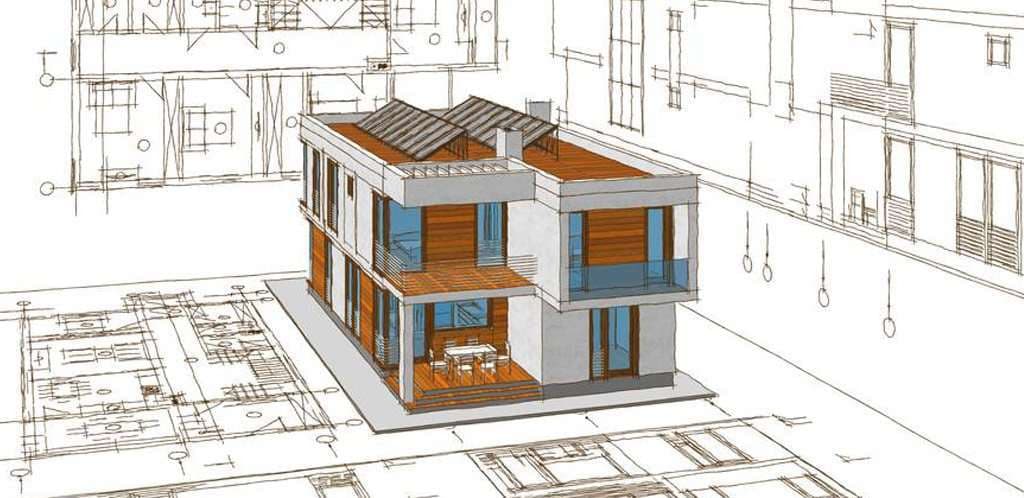
Architectural Project Drawing: Stages and Process
by Rabia Tosun - September 22, 2025Architectural project drawing is the most critical step in transforming a vision into reality. This process does more than define a building’s aesthetics it establishes its functionality, safety, regulatory compliance, and long term sustainability.
In Turkey, Yükselen Mimarlık stands out as one of the leading firms managing this process with the highest level of professionalism. With its expert team and technology driven approach, the company transforms project development from a purely technical task into the creation of inspiring, functional, and user focused living spaces.
What Is Architectural Project Drawing?
Architectural project drawings cover not only the design phase but also compliance with regulations and official standards. The Architectural Project Guidelines published by the Ministry of Environment, Urbanization, and Climate Change serve as a cornerstone for architects and engineers alike.
They include:
- Floor plans
- Facade drawings
- Section visuals
- Material selections
- Installation and system layouts
In rapidly developing residential areas such as Antalya housing projects, the drawing process defines not only the building’s appearance but also its harmony with the region and its long-term value.
Stages of Architectural Project Drawing
1. Needs Analysis and Site Survey
The process begins with a comprehensive assessment of user expectations and site characteristics:
- Defining the purpose of the building
- Reviewing zoning status and regulations
- Clarifying budget, scale, and functions
At this stage, Yükselen Mimarlık provides strategic consultancy, ensuring that projects are built on strong and reliable foundations.
2. Concept Design
The initial ideas take shape here:
- General form of the building is determined
- Floor plan and spatial arrangements are developed
- Facade character and materials are outlined
Through these concept studies, investors gain a clear vision of the architectural language and usability of the project.
3. Detailed Project and Technical Integration

The design is refined with complete technical integration:
- Structural calculations
- Electrical and mechanical drawings
- Full technical detailing
For Altıntaş housing projects,, these detailed drawings guarantee both structural safety and regulatory alignment.
4. Construction Drawings
When construction begins, site teams rely on precise technical drawings:
- Dimensional details
- Material specifications
- System layouts
- Structural junction details
Accurate application drawings ensure the construction phase progresses smoothly.
5. Construction Phase and Monitoring
After construction starts, project control continues seamlessly:
- Regular site visits
- Monitoring compliance with drawings
- Preparing revisions when needed
Yükselen Mimarlık actively oversees the implementation phase, safeguarding both quality and project integrity.
Technologies Used
Modern architectural drawing processes are now fully digital. Key technologies include:
- BIM (Building Information Modeling): Ensures full integration of all project teams
- AutoCAD, Revit, SketchUp: Widely used for technical and 3D drawings
- VR/AR presentations: Allow clients to virtually experience projects
- 3D printing: Produces tangible architectural models
Yükselen Mimarlık applies these systems to save time and resources while delivering precision.
Post-Delivery Process and Key Considerations
Completing an architectural project is not limited to finishing the drawings or construction. The real value lies in ensuring the building is officially approved, functional, and durable.
Key steps include:
- Occupancy Permit (İskân): Obtained from the municipality to confirm legal usability.
- Technical Acceptance Reports: Official validation of electrical, gas, water, and fire safety systems.
- As Built Drawings: Updated drawings reflecting any construction changes.
- Material and Workmanship Warranties: Guarantees from suppliers and contractors.
- Maintenance and User Manuals: Essential for long-term functionality of systems such as HVAC, elevators, and fire safety.
- Post Delivery Technical Support: Minor adjustments and fine-tuning provided within the first 612 months.
Yükselen Mimarlık positions itself not only as a project partner but as a long-term collaborator, supporting clients even after delivery.
Why Is This Process Essential?
- Without the official occupancy permit, a building cannot be put into use.
- Insurance, property valuation, and financing require complete and compliant documentation.
- For residents, technical manuals, warranties, and support ensure comfort and security.
The Advantages of Professional Firms
Experienced companies such as Yükselen Mimarlık add value by staying involved throughout the process:
- Preparing all official documentation for occupancy
- Organizing multidisciplinary technical reports
- Submitting updated project files to authorities
- Providing ongoing site support after delivery
Why Collaborate with a Professional Architectural Firm?
Every building project is a major investment and a long term commitment. A professional partner ensures:
- Smooth navigation of legal procedures
- Cost control during construction
- Long lasting and functional buildings
With its sector expertise and client focused approach, Yükselen Mimarlık distinguishes itself as one of the best construction firm, delivering projects that combine safety, innovation, and long-term value.
Frequently Asked Questions
Can construction begin without architectural project drawings?
No. Municipal approval and permits require official architectural drawings.
How long does the project drawing process take?
It varies depending on scope typically 3 to 8 weeks.
Is a single architect sufficient for a project?
No. Successful architectural projects require integration with structural, mechanical, and electrical engineering disciplines.

